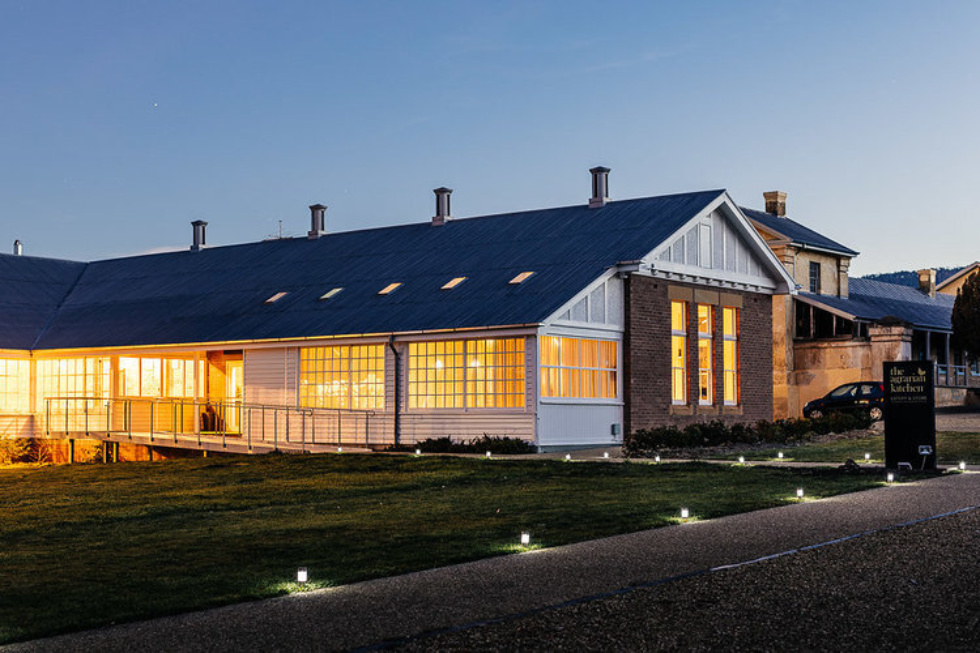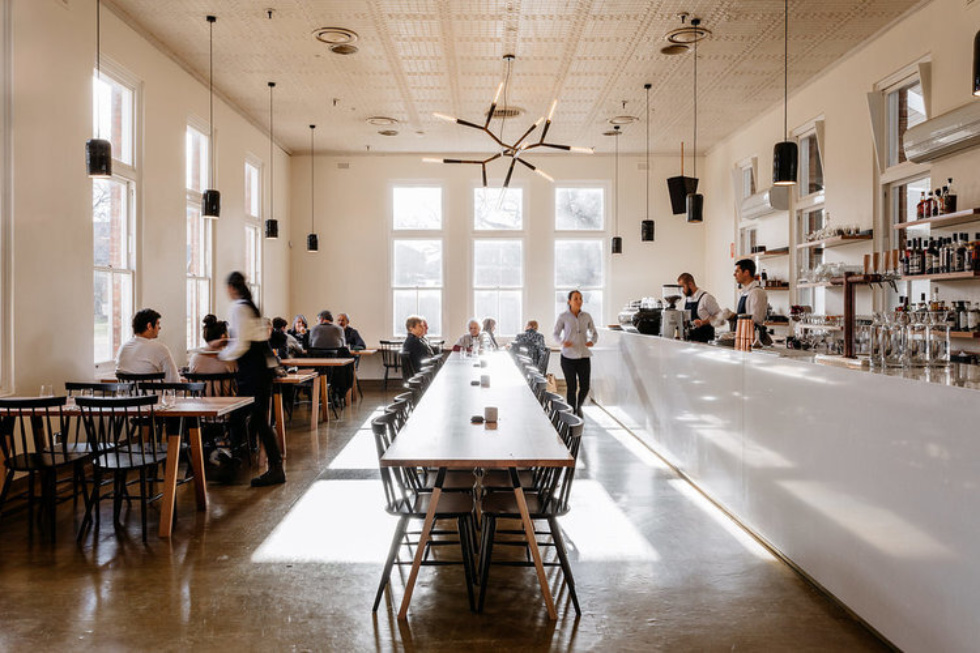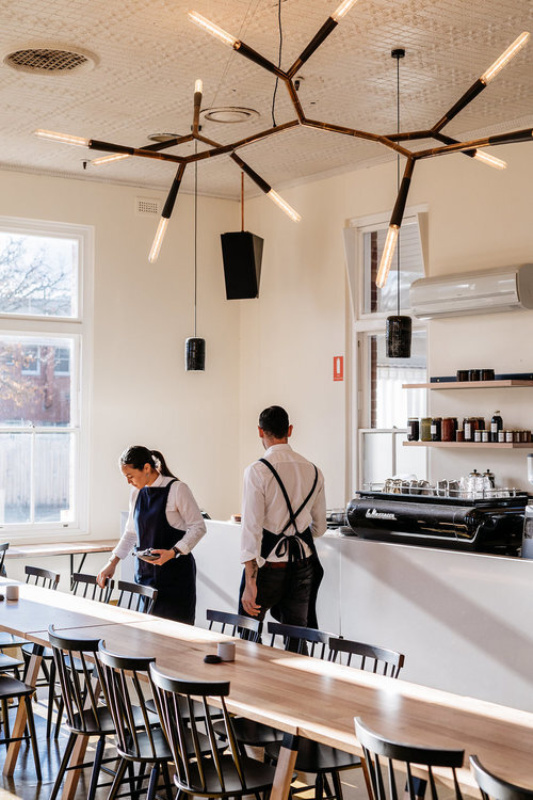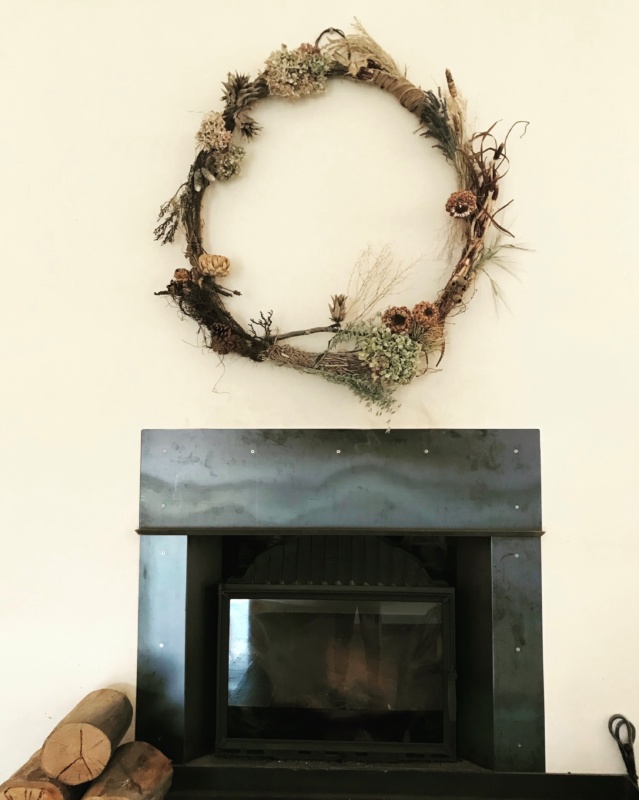Agrarian Kitchen Eatery + Store
Agrarian Kitchen



Location: New Norfolk, Tasmania
Scope: Commercial Interior
The Agrarian Kitchen Eatery and Store.
Willow Court is the oldest, continually run asylum located in Tasmania, Australia and had its heritage start before 1827. Tasmania was the first state in Australia to de-institutionalise all of the people it housed and closed the doors of Willow Court/Royal Derwent Hospital in late 2000.
Bronte / Ward B was built in approximately 1925. Resident capacity was 20 (but often accommodated more patients) and 3 staff. Staff at the hospital disliked working at B ward because of its reputation. Patients were from several categories from severe mental retardation to high functioning but had limited social skills. There were autistic children there and patients who had been put there by family because of pregnancy out of wedlock. There were also some older patients who suffered schizophrenic episodes but were burnt out. The patients were all transferred to F ward in the late 70s.
Prior to the base building works completed in 2015, the building (as with the rest of the site) was largely derelict, subject to theft, arson and vandalism which added to already growing problems of natural decay.
In 2008 Rodney Dunn and Séverine Demanet started The Agrarian Kitchen Cooking School & Farm, in Lachlan, New Norfolk, down the road from Willow Court.
In 2015 Rodney and Séverine fell in love with the beautiful Bronte building in New Norfolk’s Willow Court. With vast expansive space, large windows and high ceilings lined with the original pressed metal, The Agrarian Kitchen Eatery & Store was born in June 2017.
Original features were retained, with the new design elements working with the character of the building to facilitate a contemporary, refined response in line with the clients brief and vision.
Custom designed and fabricated ceramic light-shades, joinery, Tasmanian Oak and steel shelving, and Tasmanian Oak and steel dining tables fill the space and line the walls, serving as a considered backdrop to the fine food, produce and products. Bespoke, patina'd brass lighting by Christopher Boots creates a sculptural counterpoint to pressed tin ceilings, left in their original condition.
As an adaptive re-use project, the Agrarian Kitchen Eatery highlights how a unique client and building program can re-invigorate a challenging and neglected site.
Architects: Field Labs https://www.fieldlabs.com.au
Products Supplied: 1 x Cheminees Philippe Radiante 800
The Radiante 800 French fire offers the simplest of silhouettes. The understated elegance of the firebox with its fabulous wide panoramic view of the fire, ease of use, along with its brilliant efficient heating make it a very popular choice for those looking for an uncomplicated fashionable fire.
