Killora Bay House
Killora Bay House
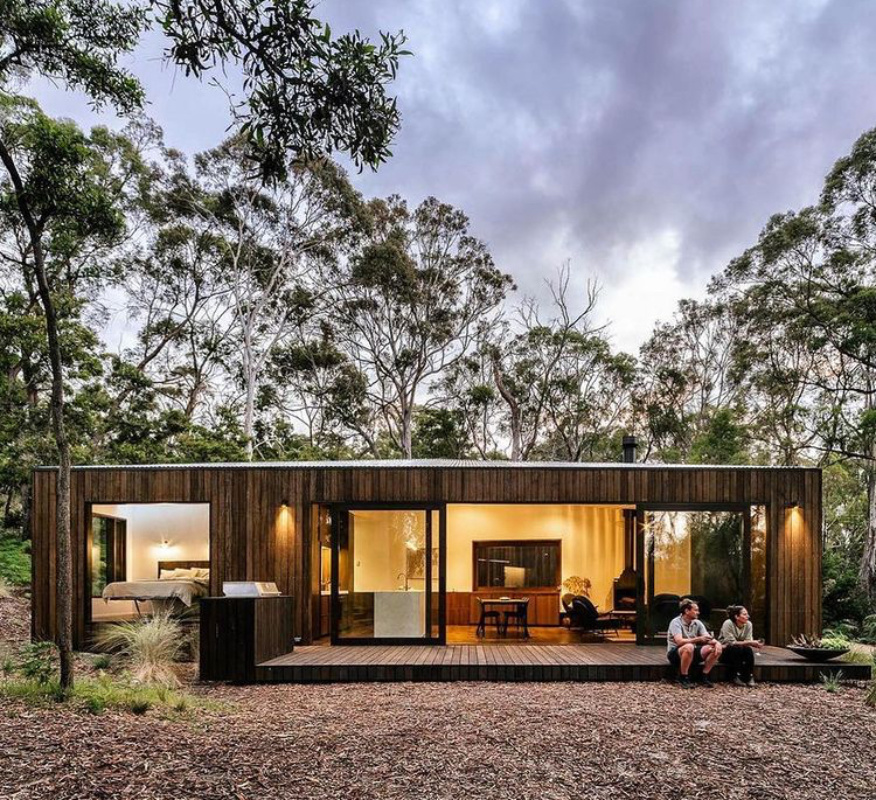
Location: Killora Bay Bruny Island
Scope: On the slope above Killora Bay, overlooking the D’Entrecasteaux Channel, we have conceived a seasonal holiday home for a young family and their friends. The house siting and form is heavily influenced by its delicate environmental setting. The approach to the house is from down-slope, through dense forest and undergrowth. The house emerges through fragmentary glimpses, as a monumental and elemental built form.
The exterior is durably and directly detailed, clad in bushfire-resistant and locally sourced Silver-Top Ash, stained dark. Glazing is set flush to the façade, reflecting the surrounding white gum forest. The exterior cladding continues as a lining into this entry area, concealing joinery elements within the depth of the walls and easing the transition between interior and exterior.
Products: Cheminees Philippe Radiante 700
One of the most popular models in Cheminees Philippe’s Designer Collection is the classic French provincial styling of the Radiante 700. The original ‘Cheminees Philippe’ dual opening door mechanism with its unique retractable door for open fire enjoyment will transform immediately to an efficient, safe, slow combustion fire when the door is closed. The powerful heating ability and elegant detailing of the cast iron firebox are standout features of this classic French fire and a testament to the enduring beauty and effortless warmth you can expect only from a Cheminees Philippe fireplace.
Architects: Lara Maeseele in association with Tanner Architects
Photographer: Adam Gibson
Awards: Award for Residential Architecture - Houses (New)
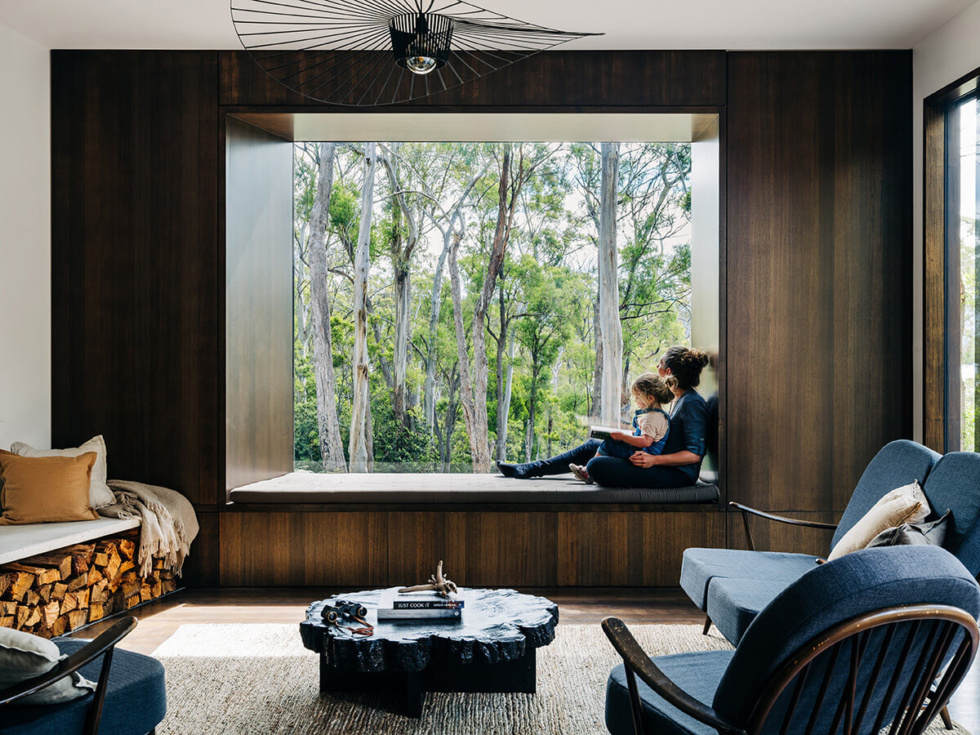
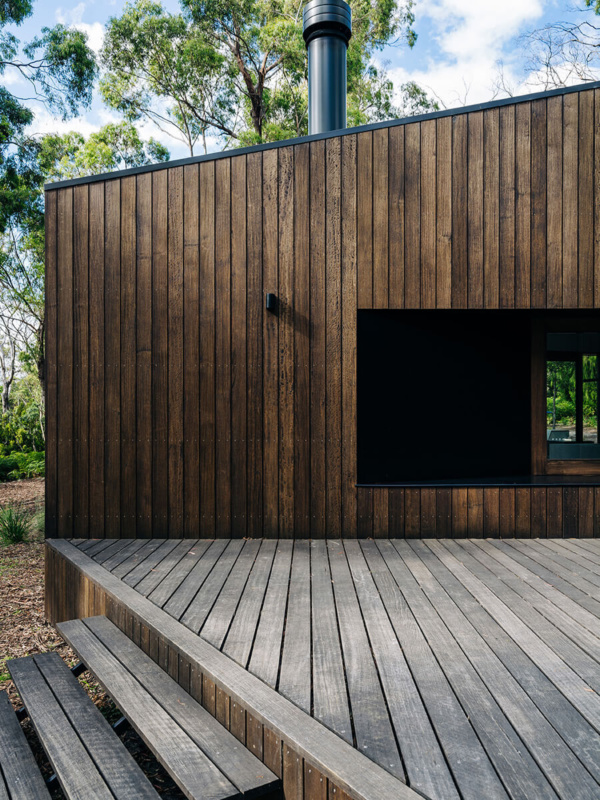
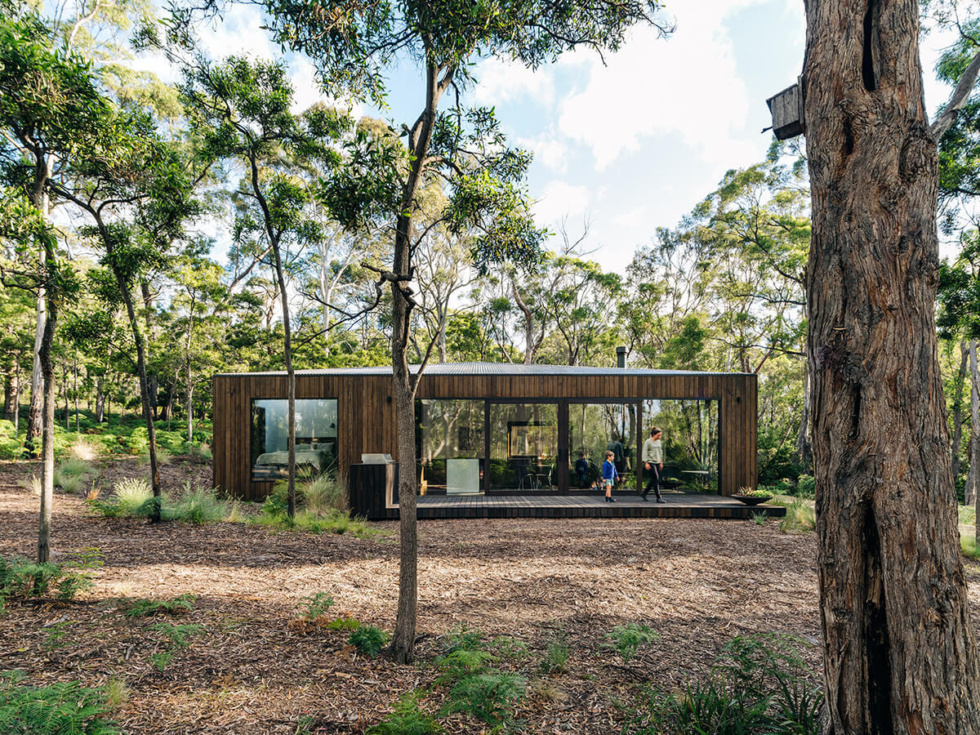
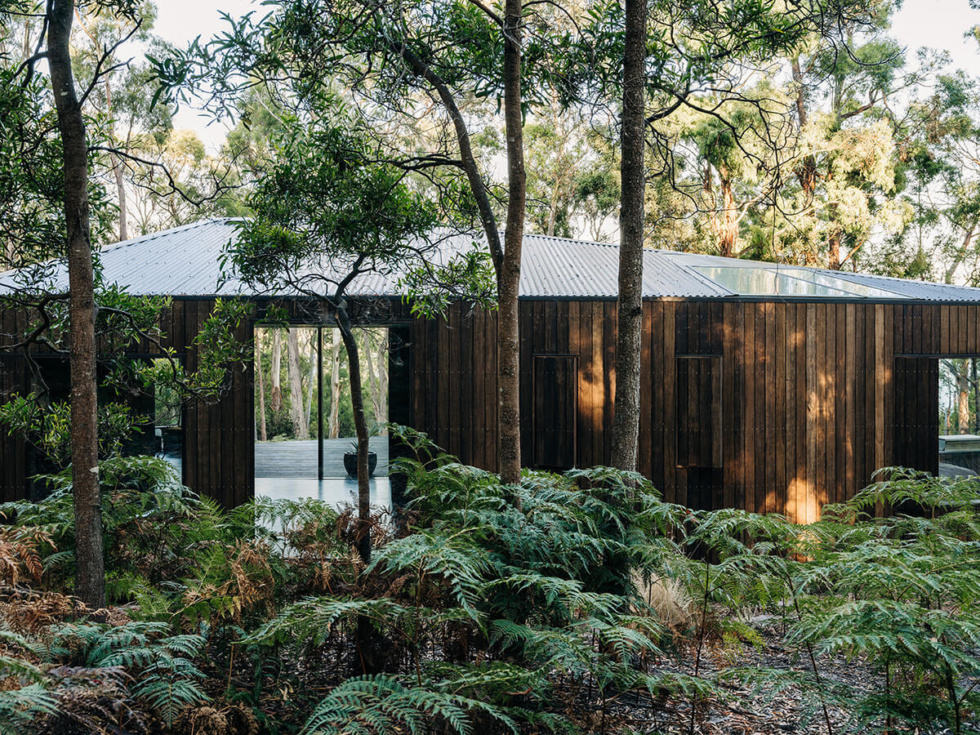
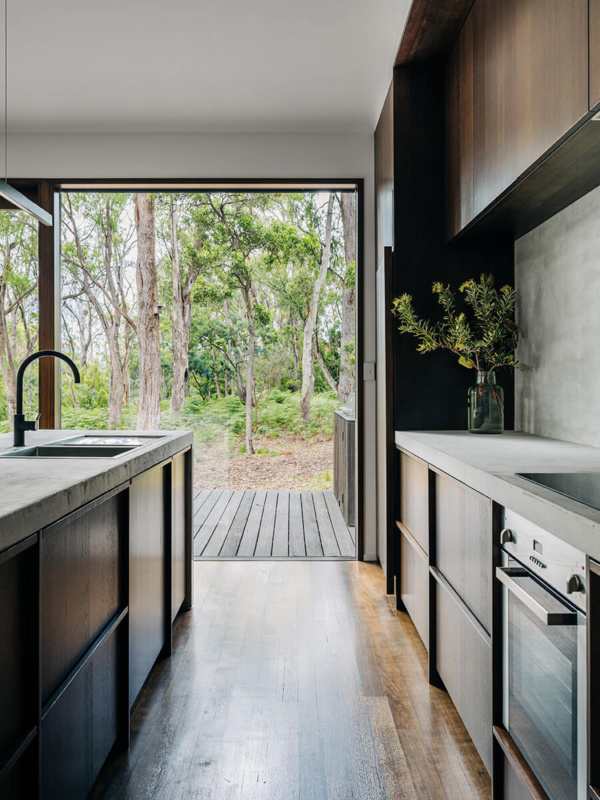
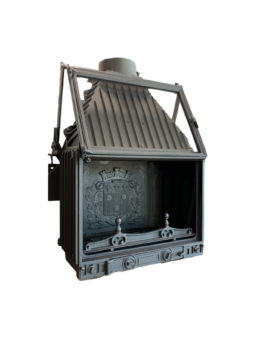
Cheminee Single Side View
Radiante 700
Features and Benefits: All fireboxes designed and manufactured exclusively in France. Reduced energy costs with excellent dual combustion...
View product