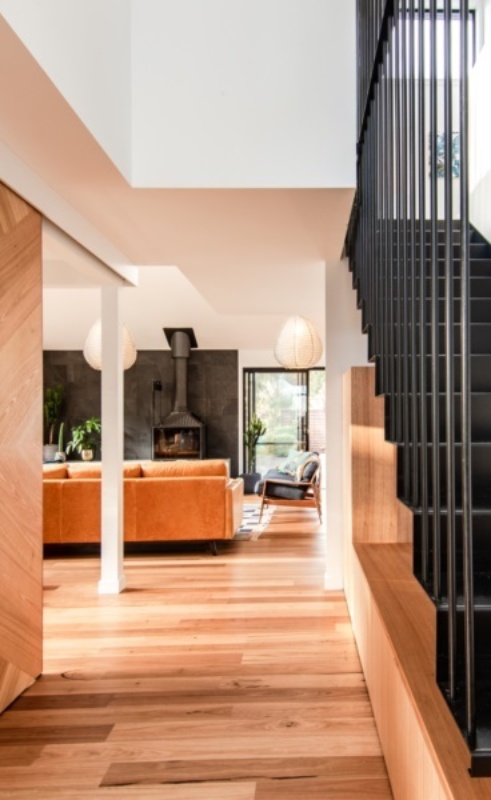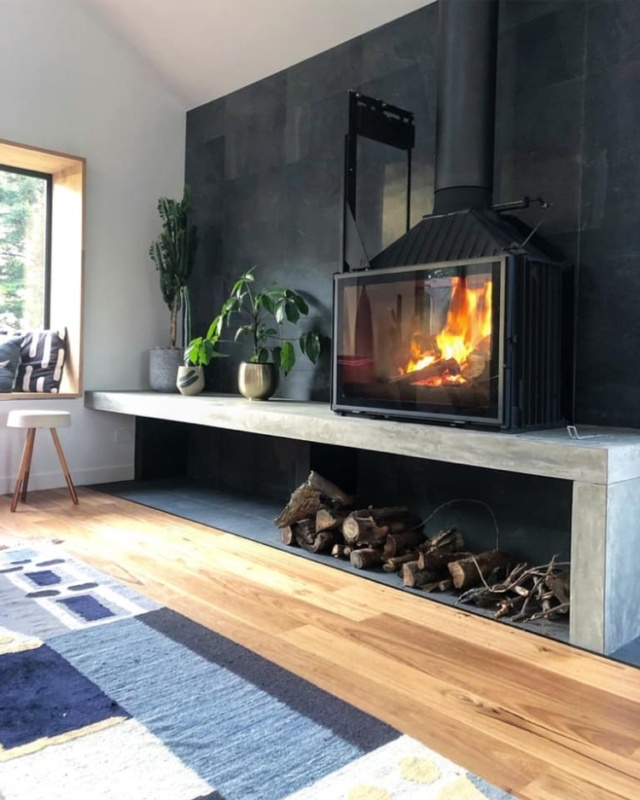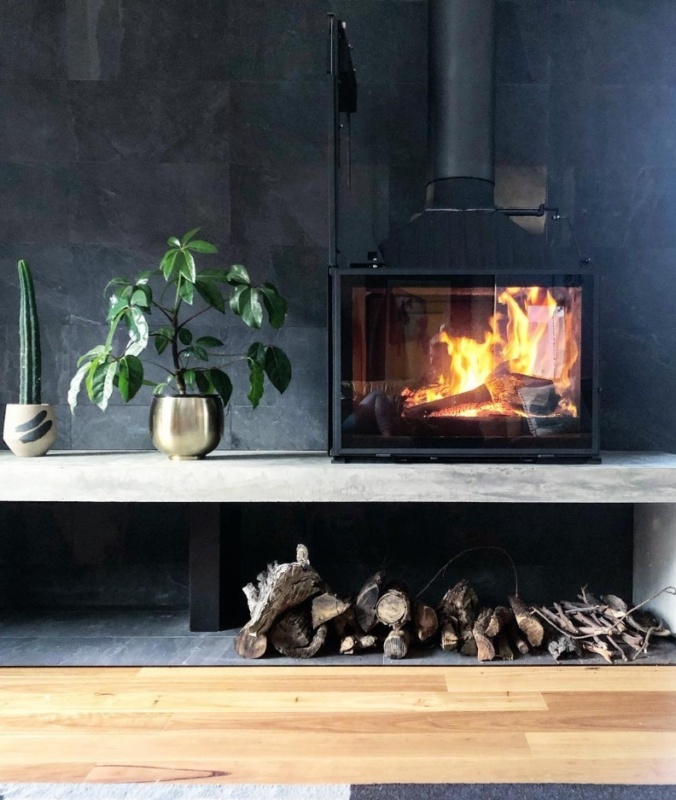The Gables House
The Gables House
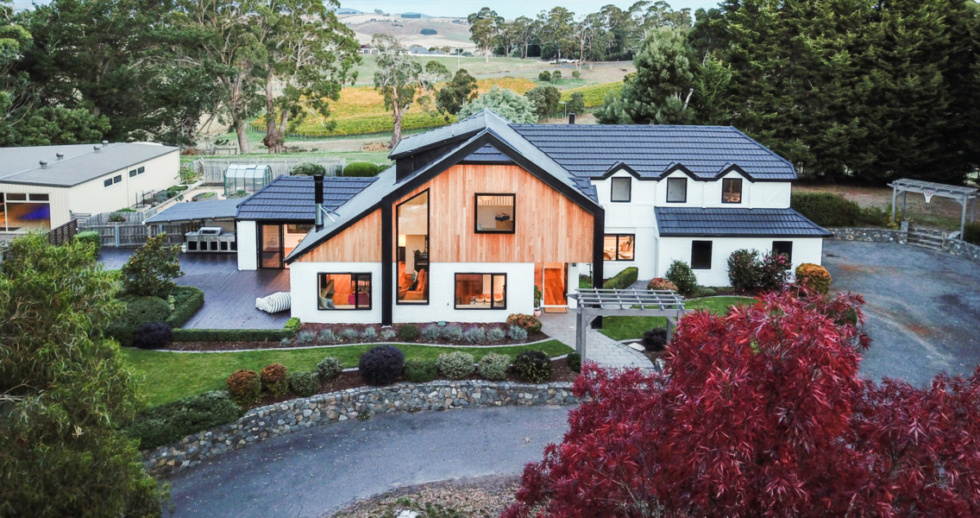
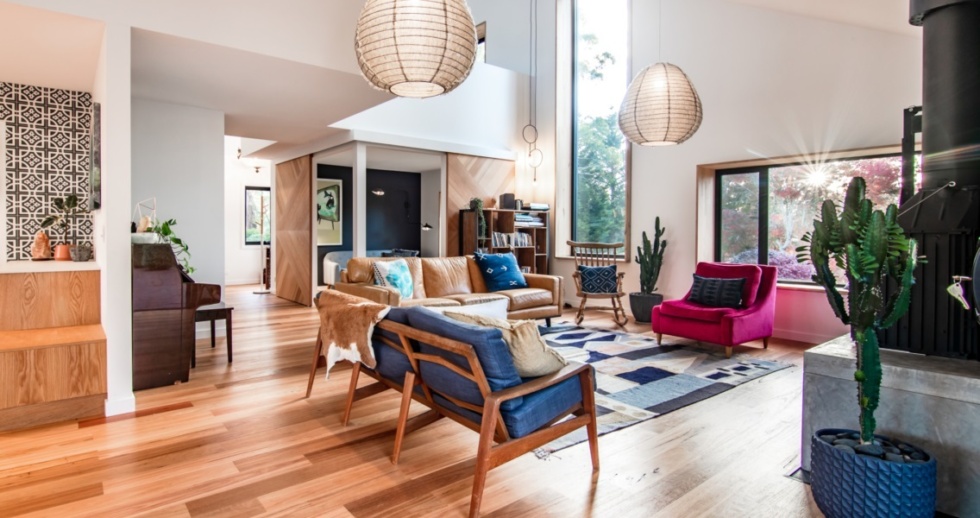
Location: Relbia, Tasmania
Scope: This stunning family home has a true geek-to-chic transformation story. The Challenge was to turn a 1980s mock-Tudor manor with zero character, into a beautiful modern home.
The architects at S Group were given the task to reinvigorate the external facade, using timber and steel to create a contemporary interpretation of the original gables.
Inside, both storeys originally had low, flat ceilings. To open up the space (quite literally), we demolished rooms on the upper floor, introducing more volume and natural light into the living spaces. The interior design for this project was undertaken by interior design studio "The Design Frank"
Architects: S Group https://sgroup.com.au
Products Supplied: Cheminees Philippe Radiante 873
