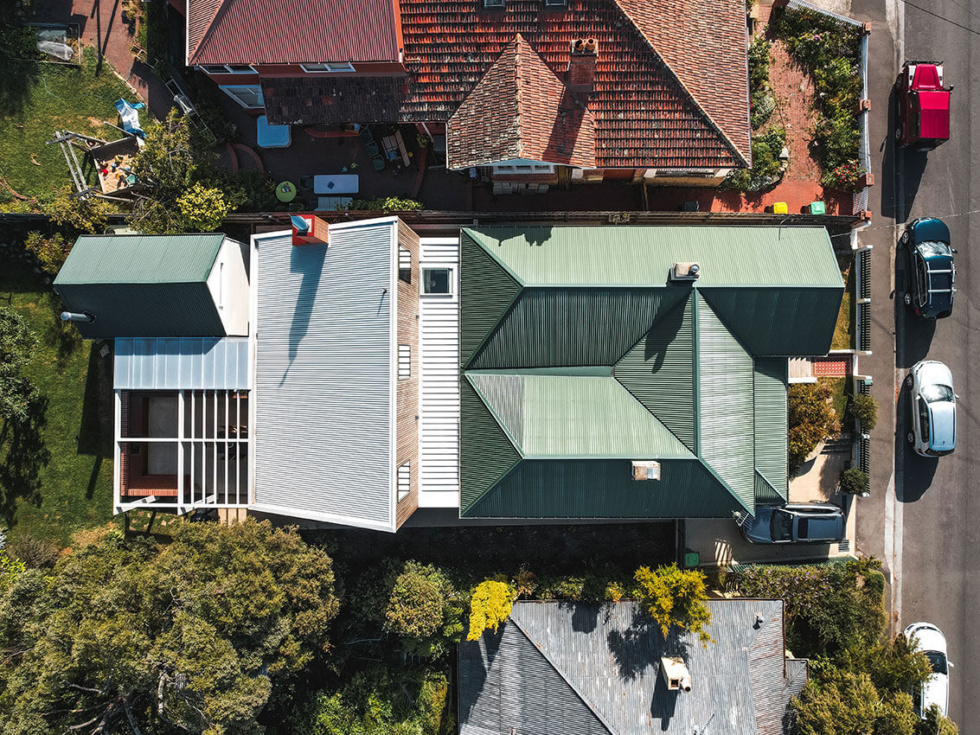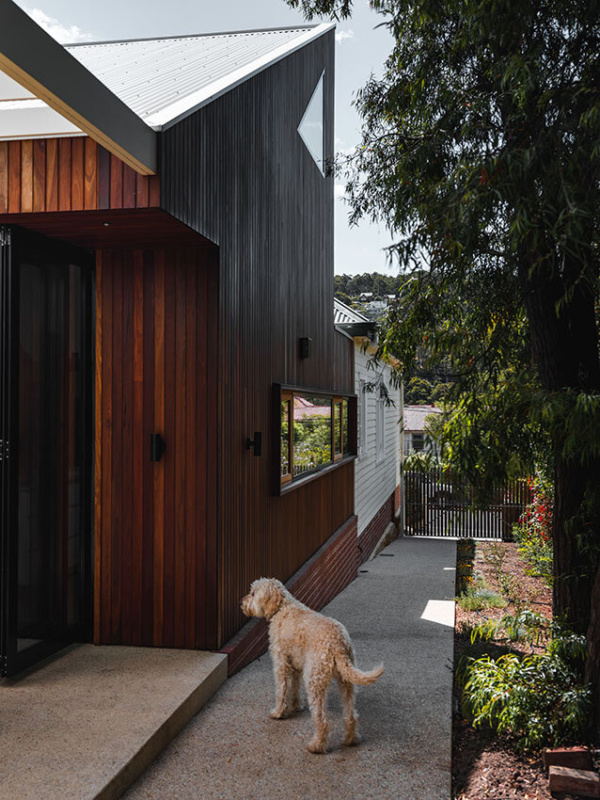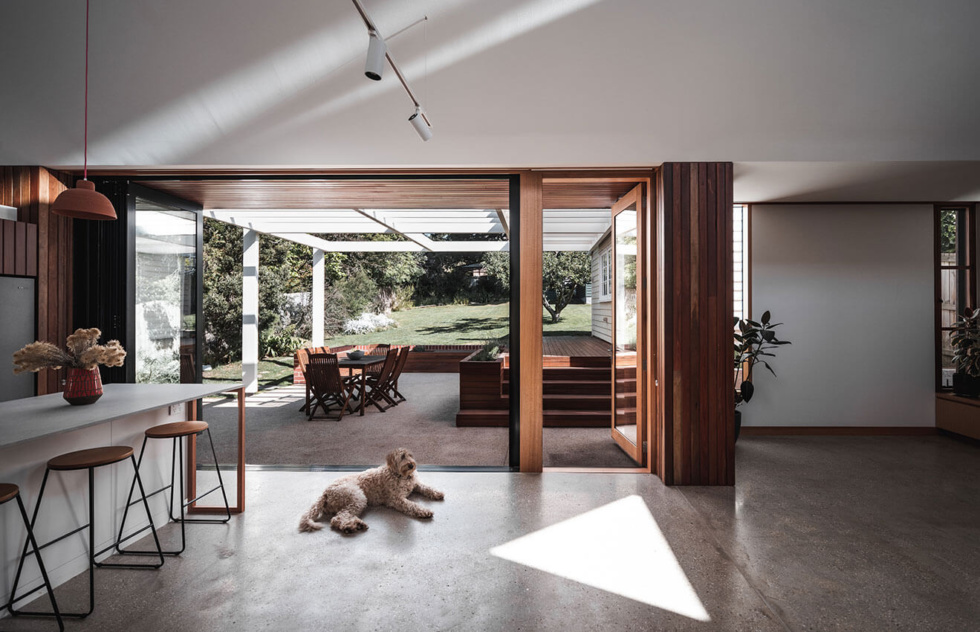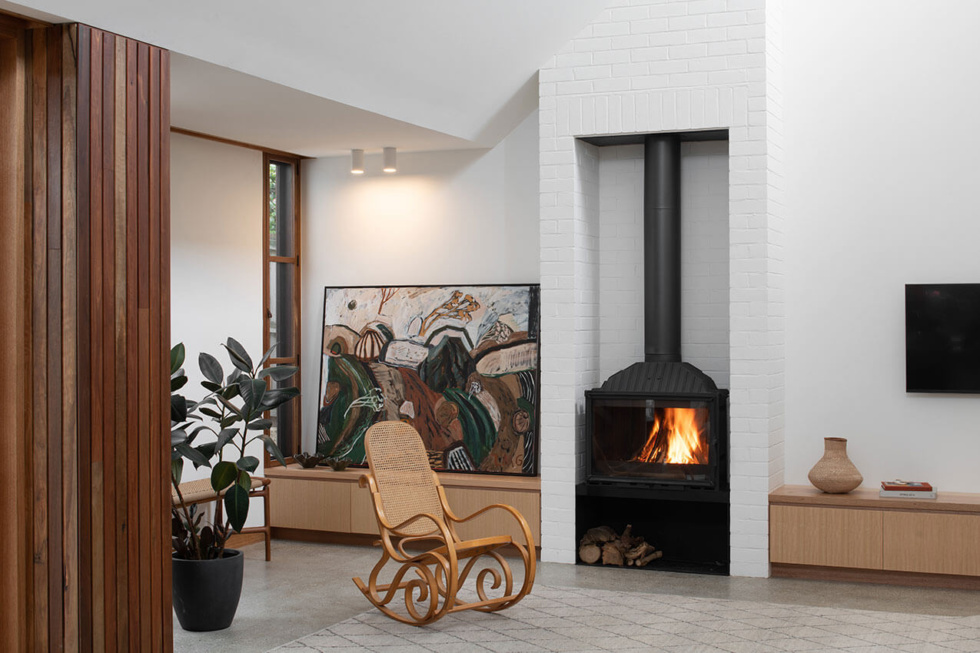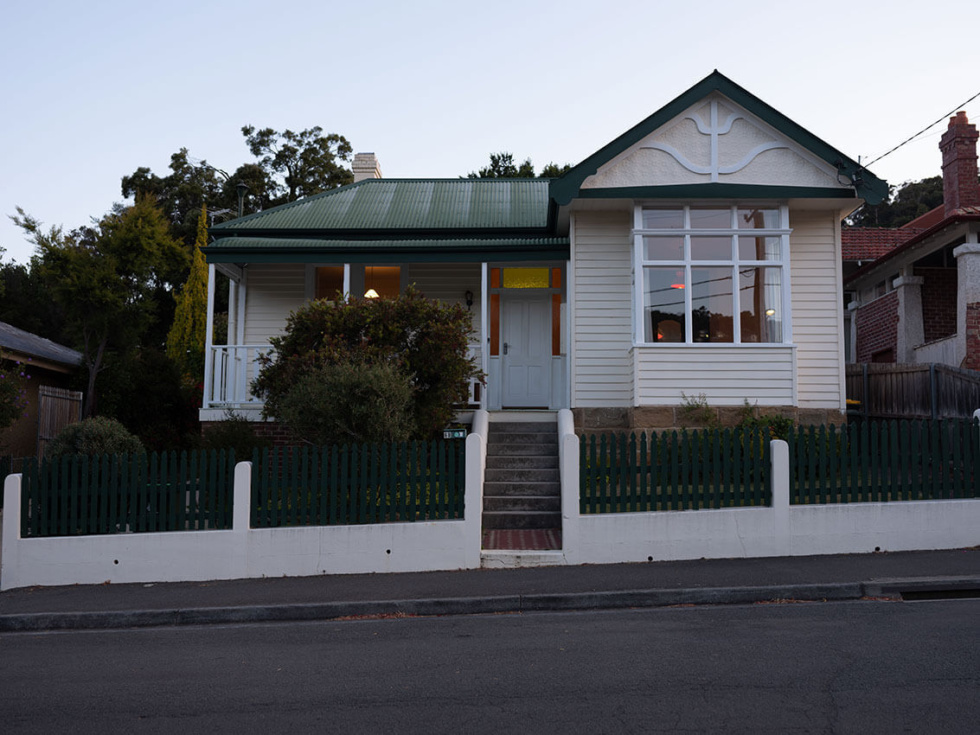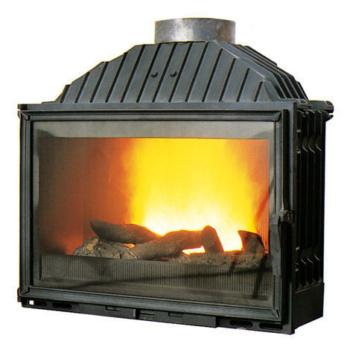Wentworth House
Scope: An existing federation weatherboard cottage, circa 1910, oriented north to the street, within a Heritage Precinct, presented a challenging proposition to fulfill the client’s brief to create ‘light and bright spaces opening up onto the garden’.
The extension is a dynamic and playful form, bringing an abundance of northern light deep into the home, yet is barely visible from the street, thus visually subservient, allowing the heritage streetscape to remain intact.
The asymmetric red brick chimney anchors the new extension to site, leaning into the form of the new building whilst taking cues from surrounding roofscapes.
Reflecting the modest budget, Wentworth House is humble in materiality and scale, being less than 48m2 of additional footprint, yet benefits from a highly efficient design which creates boundless livability and connection to site. New life has been breathed into a home which can sustain its growing family for many years.
Products: Cheminees Philippe Radiante 800
The Cheminees Philippe Radiante 800 freestanding, single fronted French fireplace features a sleek, minimalist design with panoramic view of the flames.
The Radiante 800 cast iron wood burner features patterned design elements and its wide swing opening door allows for easy loading and cleaning, while damper-controlled airflow, primary air control, and a removable ash pan ensure efficiency and convenience.
Its timeless design fits seamlessly into any space, whether installed in an existing fireplace, encased with your personal touch, or installed as a freestanding design feature.
Architects: Studio Ilk
Builder: Jackman Builders
Photographer: Anjie Blair & Andrew Wilson
Awards: Residential Alterations & Additions, Residential Heritage
